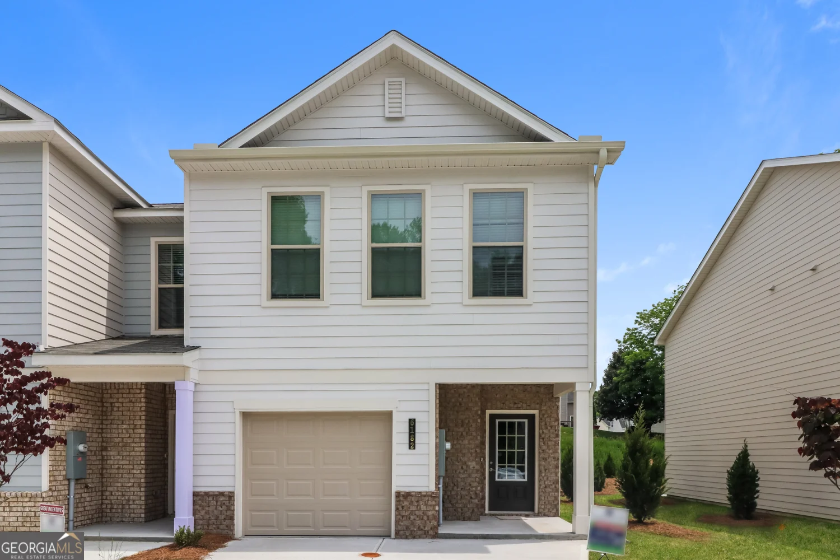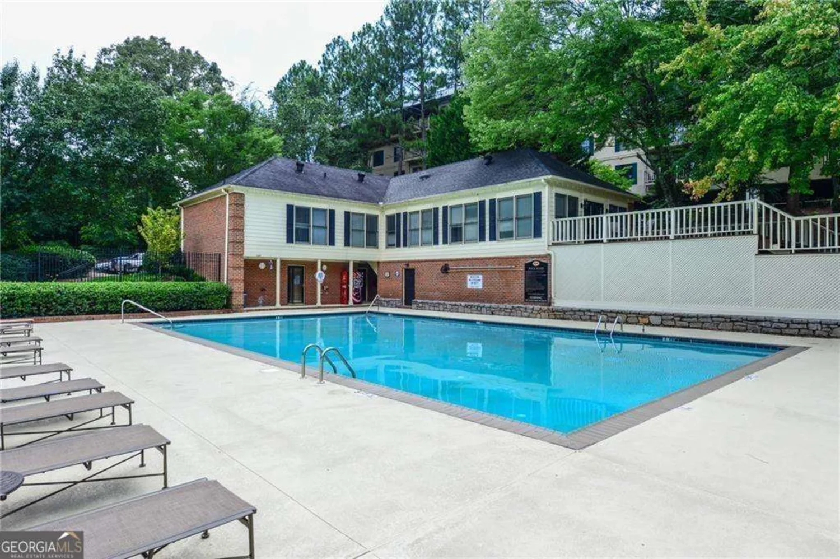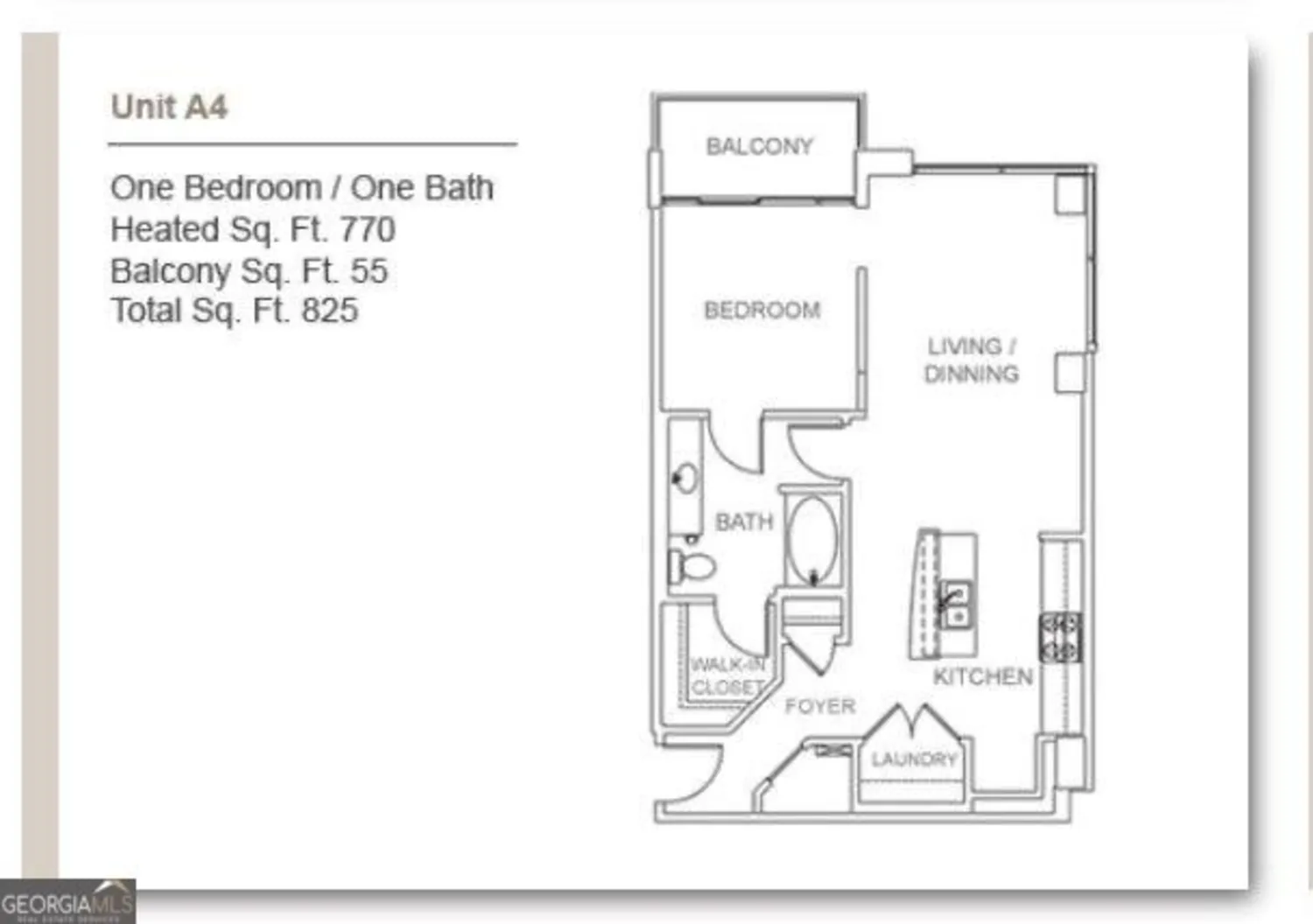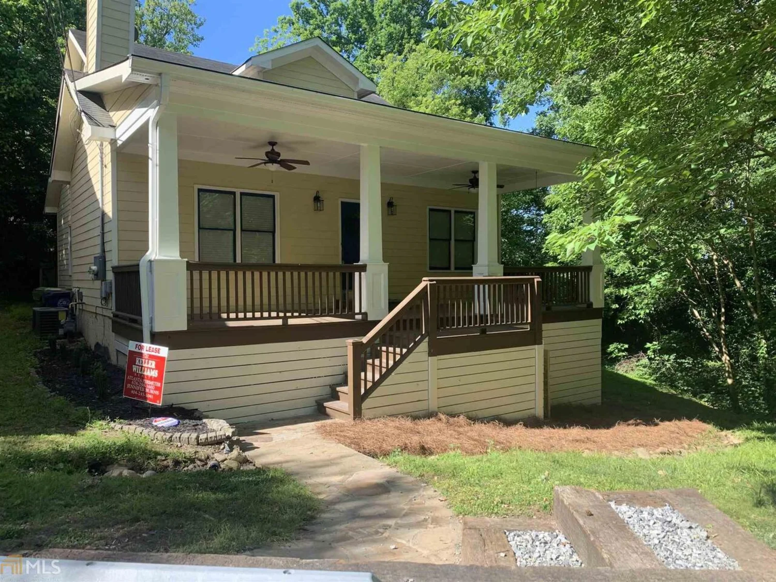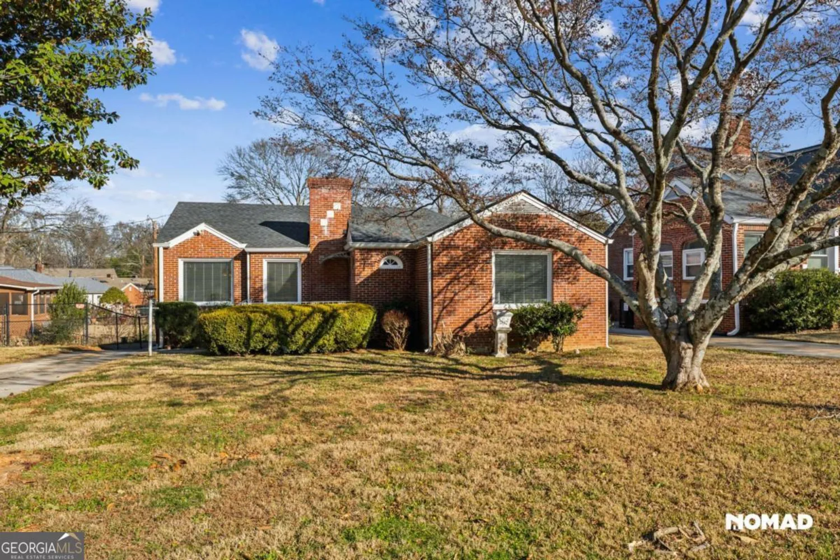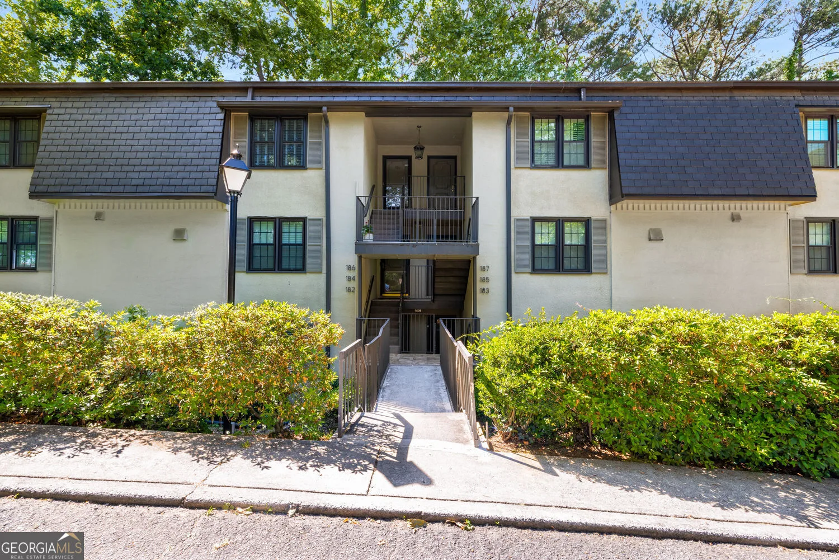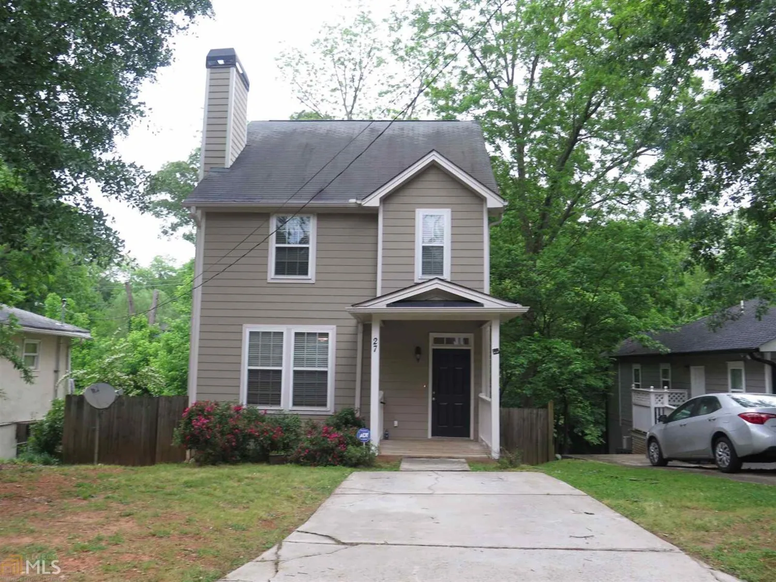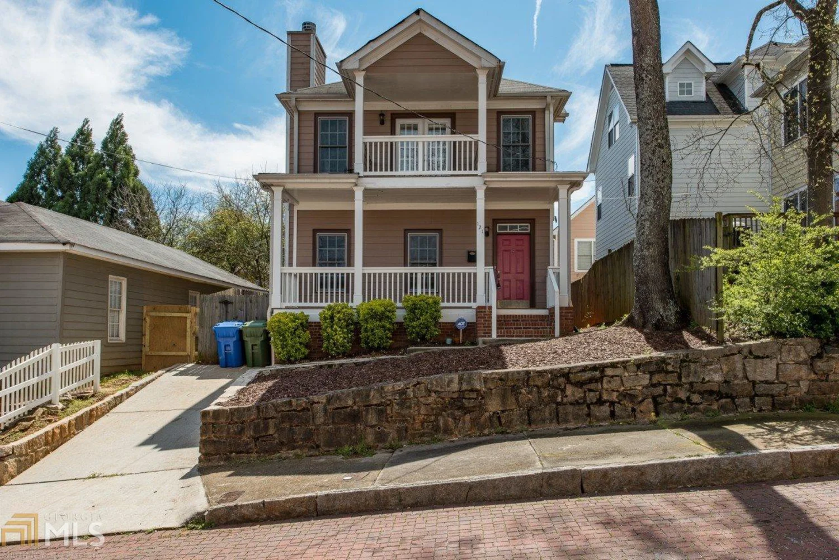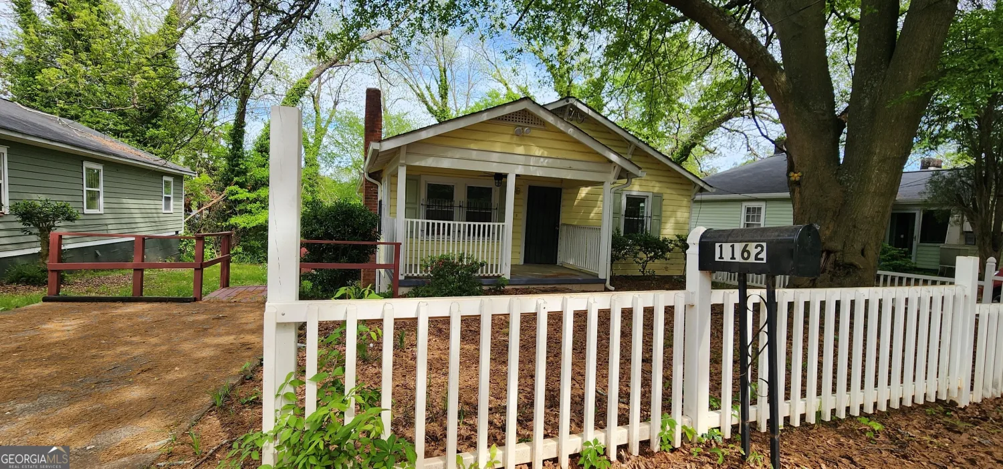3743 lake enclave wayAtlanta, GA 30349
3743 lake enclave wayAtlanta, GA 30349
Description
Honey stop the car and look at this large spacious ranch home with a bonus room. 5 bedrooms, 4 baths, private back yard with an amazing patio area. Kitchen is spacious with granite counter tops, island/bar area, and lots of cabinet space. This floor plan has two master suites with a large family room and a separate dining room. This rental will not last long!!!
Property Details for 3743 Lake Enclave Way
- Subdivision ComplexLakeside Preserve
- Architectural StyleBrick Front, Traditional
- Num Of Parking Spaces2
- Parking FeaturesAttached, Garage Door Opener, Garage
- Property AttachedNo
LISTING UPDATED:
- StatusWithdrawn
- MLS #8778441
- Days on Site32
- MLS TypeResidential Lease
- Year Built2009
- Lot Size0.36 Acres
- CountryFulton
LISTING UPDATED:
- StatusWithdrawn
- MLS #8778441
- Days on Site32
- MLS TypeResidential Lease
- Year Built2009
- Lot Size0.36 Acres
- CountryFulton
Building Information for 3743 Lake Enclave Way
- StoriesOne
- Year Built2009
- Lot Size0.3600 Acres
Payment Calculator
Term
Interest
Home Price
Down Payment
The Payment Calculator is for illustrative purposes only. Read More
Property Information for 3743 Lake Enclave Way
Summary
Location and General Information
- Community Features: Clubhouse, Fitness Center, Sidewalks, Street Lights, Swim Team, Tennis Court(s)
- Directions: I-285 EXIT CAMP CREEK PKWY GO WEST FOR 2 MILES LEFT ONTO OLD FAIRBURN 1/4 MILE LAKESIDE PRESERVE ON LEFT RIGHT ONTO LAKESIDE BLVD LEFT ONTO LAKE ENCLAVE WAY.
- Coordinates: 33.6530935,-84.5258901
School Information
- Elementary School: Wolf Creek
- Middle School: Sandtown
- High School: Westlake
Taxes and HOA Information
- Parcel Number: 14F0037 LL0813
Virtual Tour
Parking
- Open Parking: No
Interior and Exterior Features
Interior Features
- Cooling: Electric, Ceiling Fan(s), Central Air
- Heating: Natural Gas, Central, Forced Air
- Appliances: Gas Water Heater, Dishwasher, Disposal, Ice Maker, Microwave, None, Oven/Range (Combo), Refrigerator
- Basement: None
- Fireplace Features: Family Room, Master Bedroom, Gas Starter
- Flooring: Carpet, Hardwood, Tile
- Interior Features: Tray Ceiling(s), Vaulted Ceiling(s), Double Vanity, Separate Shower, Walk-In Closet(s), Master On Main Level
- Levels/Stories: One
- Window Features: Double Pane Windows
- Foundation: Slab
- Main Bedrooms: 4
- Bathrooms Total Integer: 4
- Main Full Baths: 3
- Bathrooms Total Decimal: 4
Exterior Features
- Patio And Porch Features: Deck, Patio, Porch
- Roof Type: Tile
- Security Features: Security System, Smoke Detector(s)
- Spa Features: Bath
- Laundry Features: Common Area
- Pool Private: No
Property
Utilities
- Utilities: Cable Available
- Water Source: Public
Property and Assessments
- Home Warranty: No
- Property Condition: Resale
Green Features
Lot Information
- Lot Features: Level, Private
Multi Family
- Number of Units To Be Built: Square Feet
Rental
Rent Information
- Land Lease: No
Public Records for 3743 Lake Enclave Way
Home Facts
- Beds5
- Baths4
- StoriesOne
- Lot Size0.3600 Acres
- StyleSingle Family Residence
- Year Built2009
- APN14F0037 LL0813
- CountyFulton
- Fireplaces2


