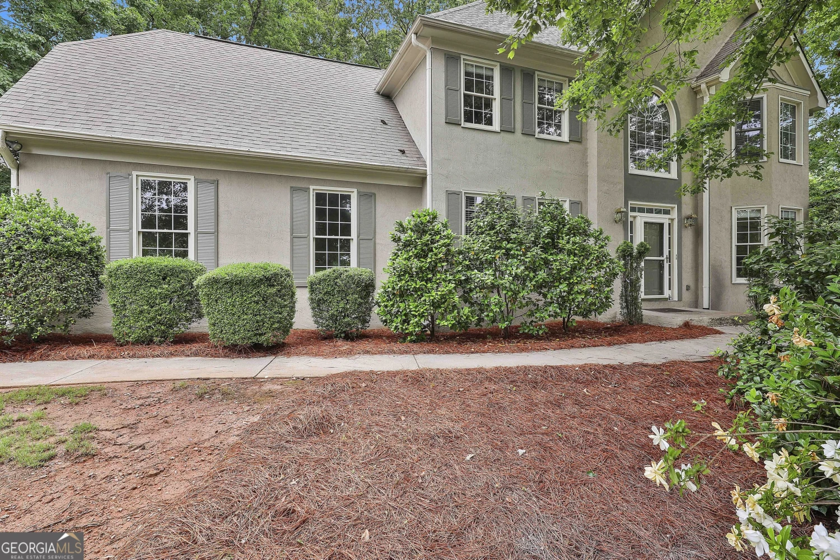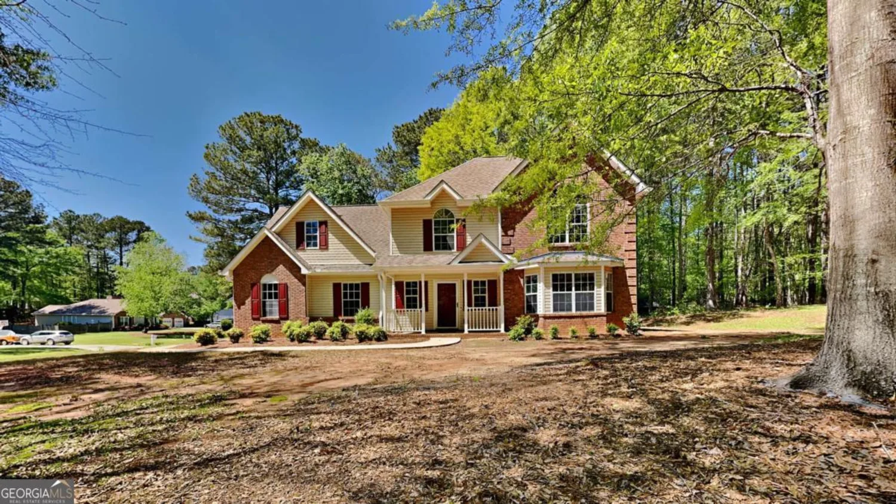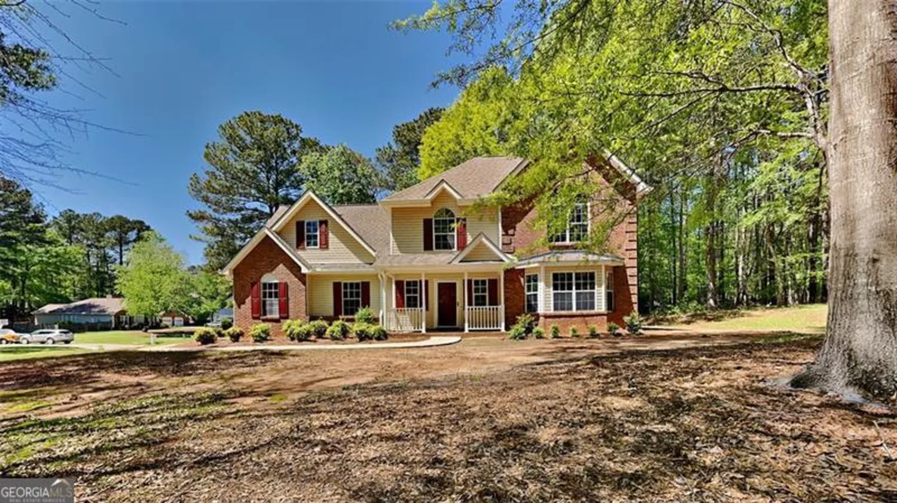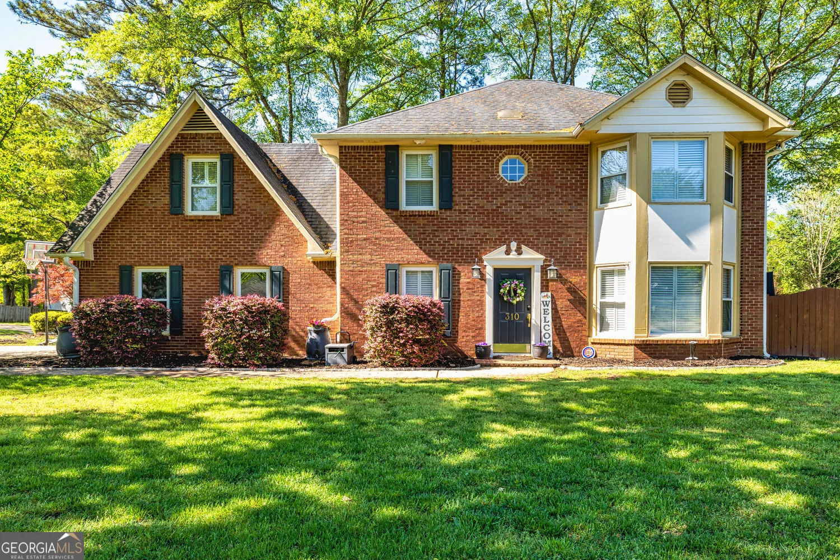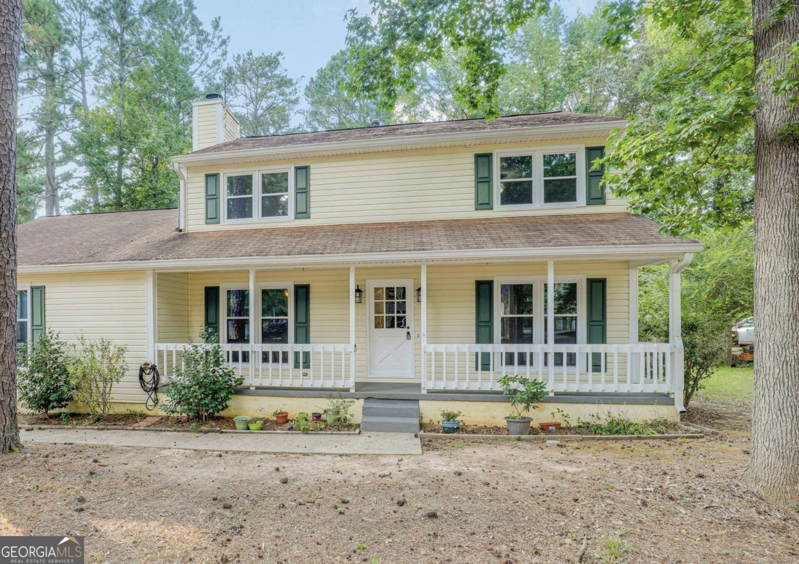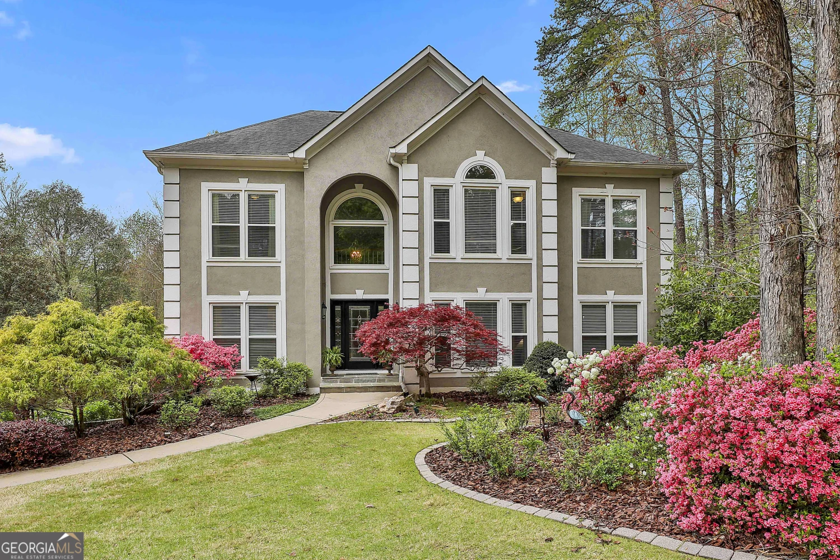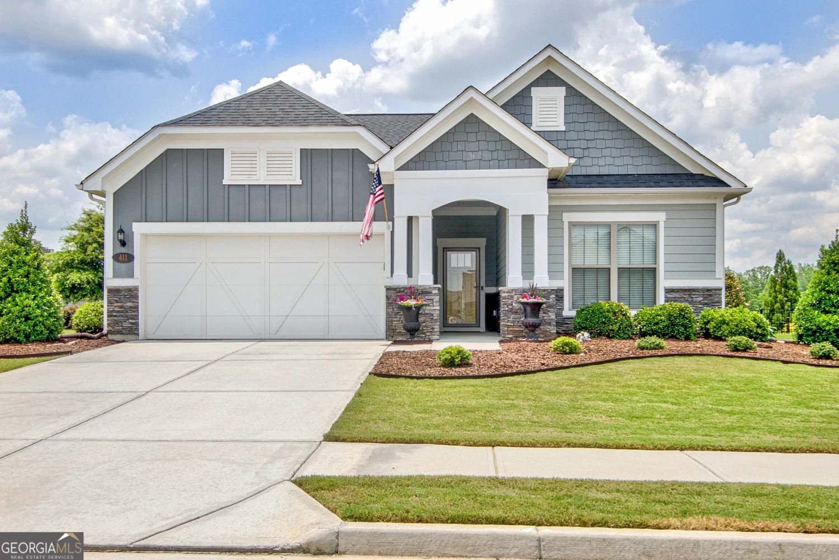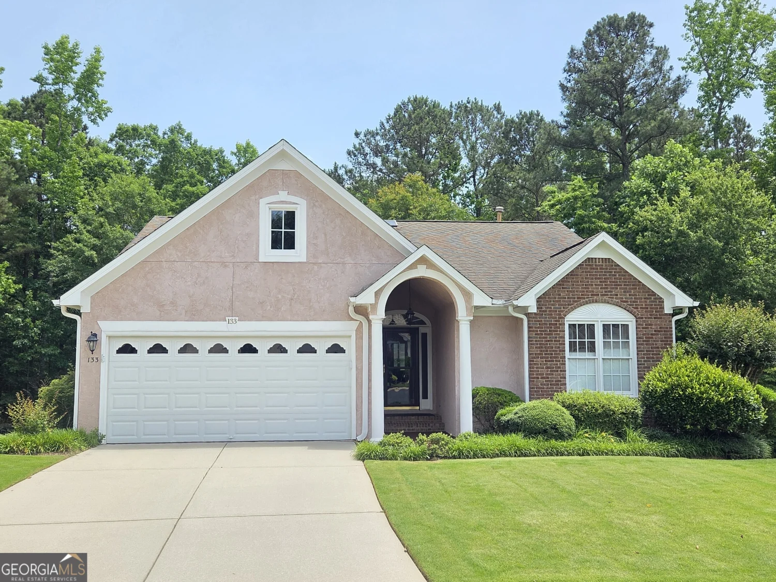215 calgary dr.Peachtree City, GA 30269
215 calgary dr.Peachtree City, GA 30269
Description
****$5,000 Seller concession!***Welcome to your dream home on Braelinn's 17th hole! This 4 bed/2.5 bath open concept home with 2 car garage went through a complete remodel in 2021. Already inspected and ready for new owners. New hardi siding, new roof, new gutters, new HVACs and water heater, new composite decking and screened in porch. A few features include custom cabinets, quartzite countertops, induction cooktop, 9 ft kitchen island. The great room features a custom fireplace with dolomite hearth and wallpaper adorned ceiling. Upstairs you will find the Owner's Suite with remodeled bath with air jet tub in shower enclosure and walk in closet. There are 3 additional rooms, a full bath and laundry room up. This home is better than a new home on a beautiful established lot overlooking the 17th hole of Braelinn Golf Course.
Property Details for 215 Calgary Dr.
- Subdivision ComplexCalgary Place
- Architectural StyleBrick Front, Traditional
- Num Of Parking Spaces2
- Parking FeaturesAttached, Garage, Garage Door Opener, Kitchen Level
- Property AttachedNo
LISTING UPDATED:
- StatusActive
- MLS #10507498
- Days on Site40
- Taxes$5,761.91 / year
- MLS TypeResidential
- Year Built1989
- Lot Size0.35 Acres
- CountryFayette
LISTING UPDATED:
- StatusActive
- MLS #10507498
- Days on Site40
- Taxes$5,761.91 / year
- MLS TypeResidential
- Year Built1989
- Lot Size0.35 Acres
- CountryFayette
Building Information for 215 Calgary Dr.
- StoriesTwo
- Year Built1989
- Lot Size0.3500 Acres
Payment Calculator
Term
Interest
Home Price
Down Payment
The Payment Calculator is for illustrative purposes only. Read More
Property Information for 215 Calgary Dr.
Summary
Location and General Information
- Community Features: Street Lights
- Directions: Braelinn Rd. to Calgary Dr. home is on the Left.
- Coordinates: 33.361759,-84.546644
School Information
- Elementary School: Braelinn
- Middle School: Rising Starr
- High School: Starrs Mill
Taxes and HOA Information
- Parcel Number: 060806031
- Tax Year: 2024
- Association Fee Includes: None
Virtual Tour
Parking
- Open Parking: No
Interior and Exterior Features
Interior Features
- Cooling: Central Air
- Heating: Central
- Appliances: Cooktop, Dishwasher, Disposal, Dryer, Microwave, Oven, Refrigerator, Stainless Steel Appliance(s), Washer
- Basement: None
- Fireplace Features: Gas Log
- Flooring: Hardwood, Vinyl
- Interior Features: Double Vanity, High Ceilings, Separate Shower, Soaking Tub, Tile Bath, Walk-In Closet(s)
- Levels/Stories: Two
- Kitchen Features: Kitchen Island, Pantry, Solid Surface Counters
- Total Half Baths: 1
- Bathrooms Total Integer: 3
- Bathrooms Total Decimal: 2
Exterior Features
- Construction Materials: Brick
- Fencing: Back Yard
- Patio And Porch Features: Deck, Patio, Porch, Screened
- Roof Type: Composition
- Laundry Features: Laundry Closet, Upper Level
- Pool Private: No
- Other Structures: Outbuilding
Property
Utilities
- Sewer: Public Sewer
- Utilities: High Speed Internet, Natural Gas Available, Sewer Available, Sewer Connected, Underground Utilities, Water Available
- Water Source: Public
Property and Assessments
- Home Warranty: Yes
- Property Condition: Resale
Green Features
Lot Information
- Above Grade Finished Area: 2718
- Lot Features: Level
Multi Family
- Number of Units To Be Built: Square Feet
Rental
Rent Information
- Land Lease: Yes
Public Records for 215 Calgary Dr.
Tax Record
- 2024$5,761.91 ($480.16 / month)
Home Facts
- Beds4
- Baths2
- Total Finished SqFt2,718 SqFt
- Above Grade Finished2,718 SqFt
- StoriesTwo
- Lot Size0.3500 Acres
- StyleSingle Family Residence
- Year Built1989
- APN060806031
- CountyFayette
- Fireplaces1



