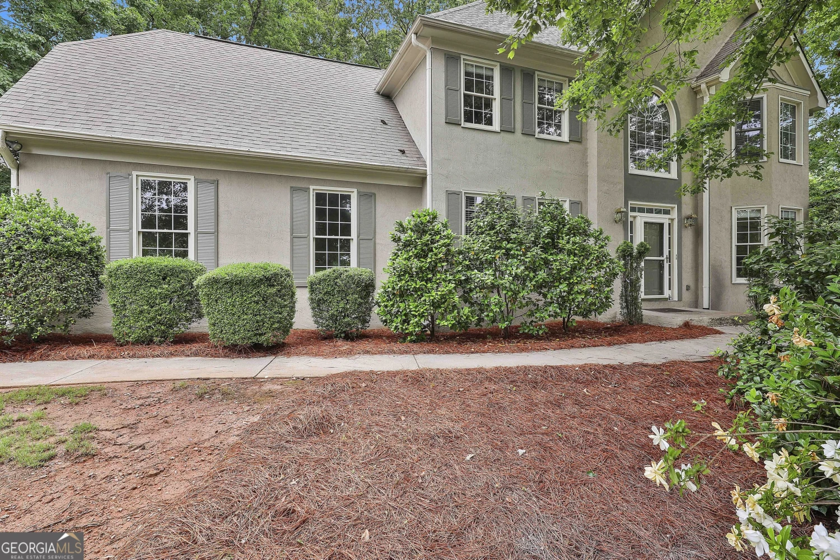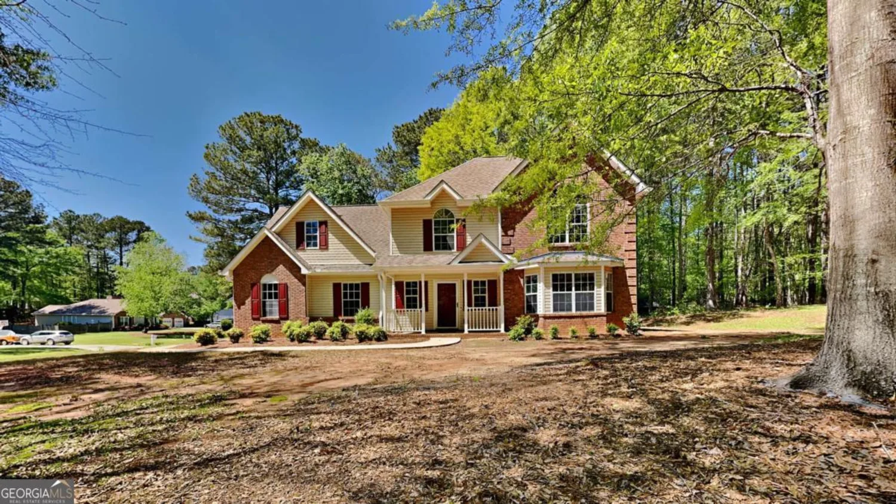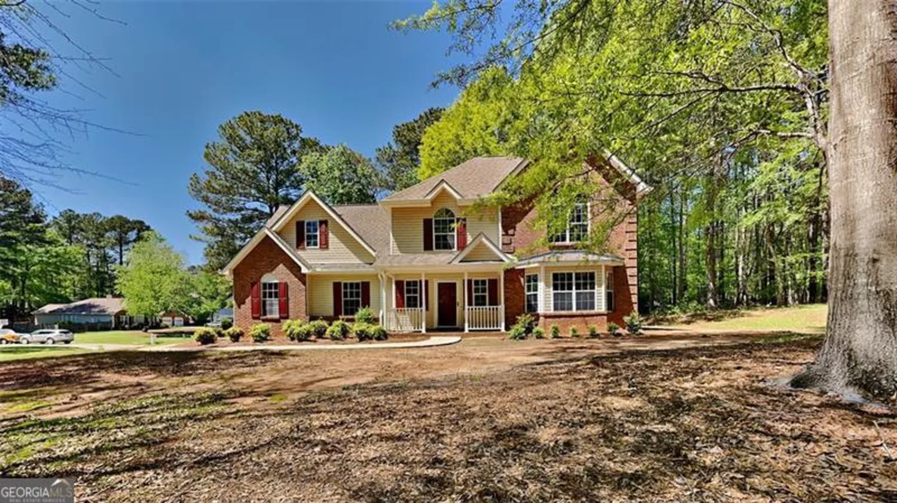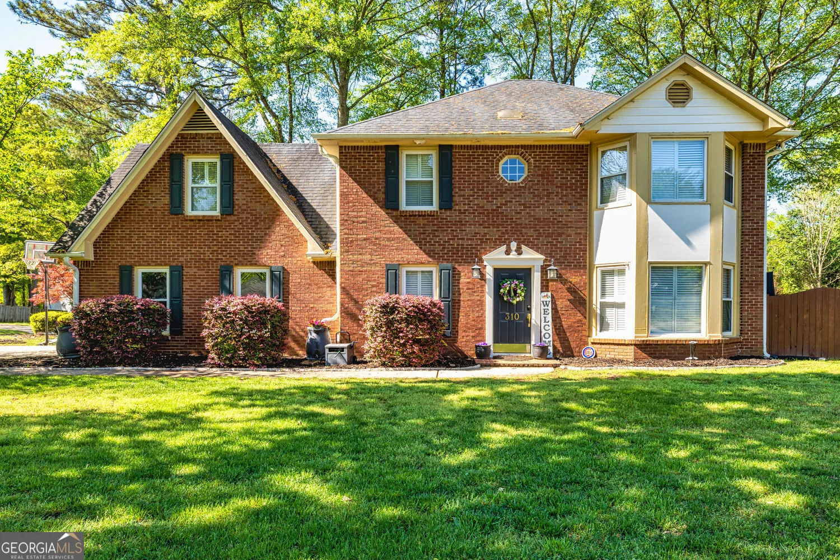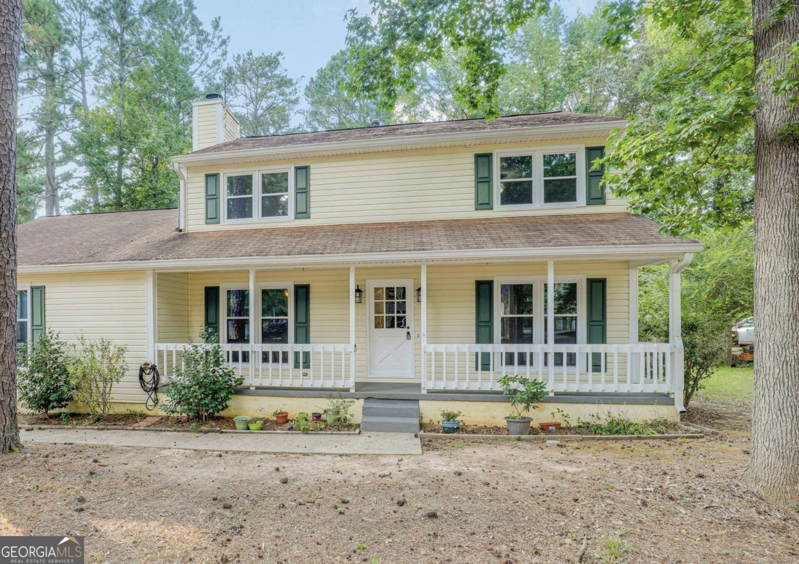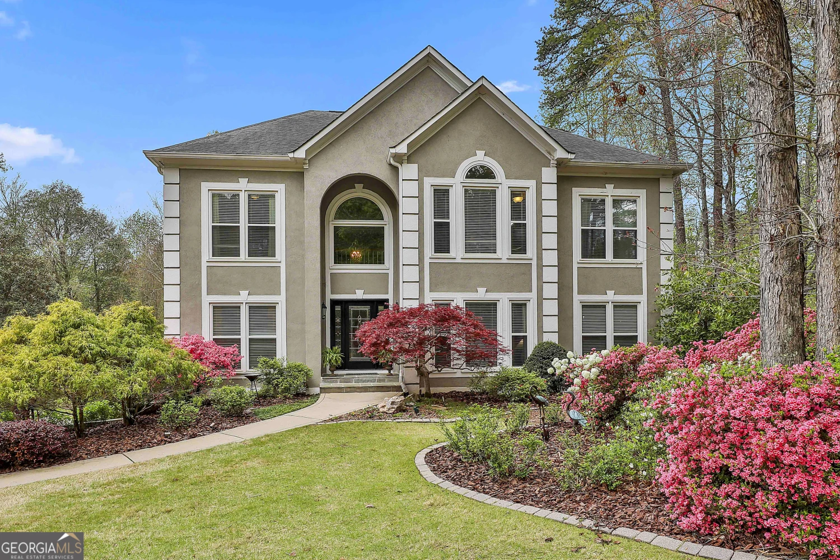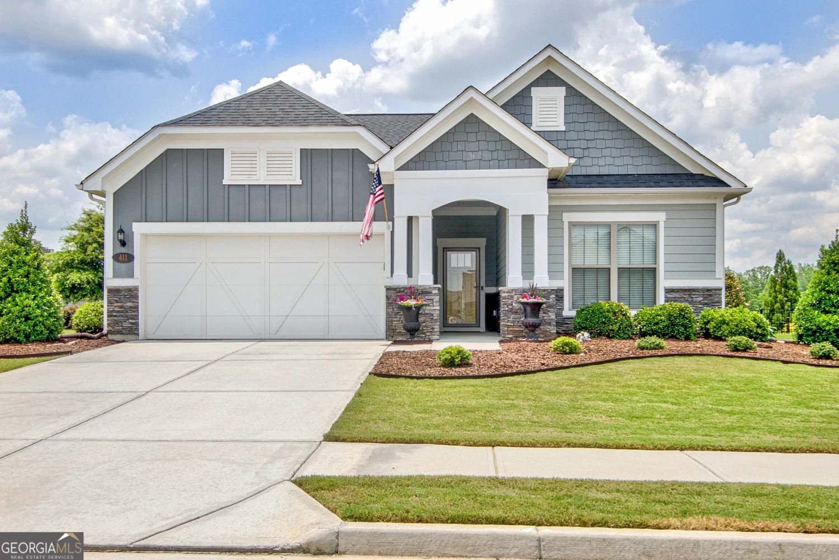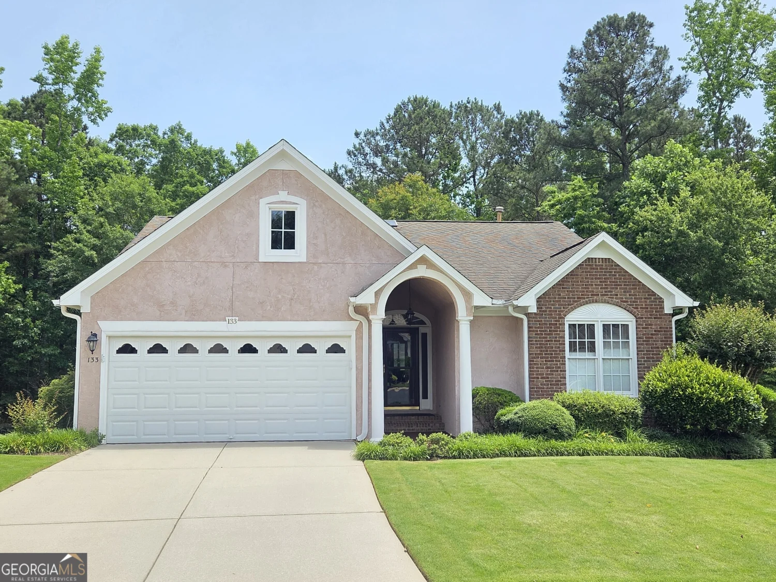340 aster ridge trailPeachtree City, GA 30269
340 aster ridge trailPeachtree City, GA 30269
Description
Welcome to this stunning home in the highly sought-after Wilshire Estates! This gorgeous open floor plan offers soaring ceilings and an abundance of natural light thanks to the dramatic wall of windows in the two-story great room-complete with a cozy fireplace that sets the perfect tone for relaxing or entertaining. Step into a private dining room ideal for hosting, AND a dedicated office space on the main level that's perfect for remote work or a quiet retreat. The oversized kitchen is a chef's dream featuring granite countertops, a spacious island, and double ovens-perfect for everyday living and special occasions alike. Upstairs, the luxurious owner's suite is a true retreat, complete with a newly renovated spa-like bathroom. Enjoy his and her vanities, a walk-in shower, soaking tub, and a large walk-in closet. Three additional spacious bedrooms and a full bath offer plenty of room for family or guests. The owners have meticulously maintained the home, including regular lawn care, pest control, and termite inspections. Major updates include a new roof, water heater, flooring, and fresh paint, making this home truly move-in ready. Enjoy outdoor living in the large, private fenced backyard with a screened-in porch-perfect for morning coffee or evening gatherings. You'll love the easy golf cart access to parks, shopping, and dining, plus convenient car access to major highways and Hartsfield-Jackson International Airport. Located in the award-winning Starr's Mill school district and connected to over 100 miles of cart paths, this home offers the perfect blend of comfort, convenience, and lifestyle. This is a MUST SEE - schedule your private showing today!
Property Details for 340 Aster Ridge Trail
- Subdivision ComplexWilshire Estates
- Architectural StyleBrick Front, Traditional
- Num Of Parking Spaces2
- Parking FeaturesAttached, Garage, Garage Door Opener, Kitchen Level
- Property AttachedNo
LISTING UPDATED:
- StatusActive
- MLS #10515674
- Days on Site26
- Taxes$5,391.49 / year
- HOA Fees$550 / month
- MLS TypeResidential
- Year Built2002
- CountryFayette
LISTING UPDATED:
- StatusActive
- MLS #10515674
- Days on Site26
- Taxes$5,391.49 / year
- HOA Fees$550 / month
- MLS TypeResidential
- Year Built2002
- CountryFayette
Building Information for 340 Aster Ridge Trail
- StoriesTwo
- Year Built2002
- Lot Size0.0000 Acres
Payment Calculator
Term
Interest
Home Price
Down Payment
The Payment Calculator is for illustrative purposes only. Read More
Property Information for 340 Aster Ridge Trail
Summary
Location and General Information
- Community Features: Playground, Pool, Sidewalks, Street Lights, Near Shopping
- Directions: HWY 74 LEFT HOLLY GROVE RD, RIGHT TO ASTER RIDGE TRAIL. HOUSE IS ON THE RIGHT. GPS FRIENDLY
- Coordinates: 33.347254,-84.532672
School Information
- Elementary School: Peeples
- Middle School: Rising Starr
- High School: Starrs Mill
Taxes and HOA Information
- Parcel Number: 060914052
- Tax Year: 23
- Association Fee Includes: Maintenance Grounds, Swimming
Virtual Tour
Parking
- Open Parking: No
Interior and Exterior Features
Interior Features
- Cooling: Ceiling Fan(s), Central Air, Dual, Electric, Zoned
- Heating: Dual, Zoned
- Appliances: Cooktop, Dishwasher, Disposal, Double Oven, Microwave, Stainless Steel Appliance(s)
- Basement: None
- Fireplace Features: Family Room, Gas Log
- Flooring: Carpet, Other, Tile
- Interior Features: Double Vanity, High Ceilings, Separate Shower, Soaking Tub, Tile Bath, Tray Ceiling(s), Entrance Foyer, Walk-In Closet(s)
- Levels/Stories: Two
- Kitchen Features: Breakfast Area, Kitchen Island, Pantry, Solid Surface Counters
- Total Half Baths: 1
- Bathrooms Total Integer: 3
- Bathrooms Total Decimal: 2
Exterior Features
- Construction Materials: Concrete
- Fencing: Back Yard, Privacy, Wood
- Patio And Porch Features: Porch, Screened
- Roof Type: Composition
- Laundry Features: In Hall, In Kitchen
- Pool Private: No
Property
Utilities
- Sewer: Public Sewer
- Utilities: Cable Available, High Speed Internet, Sewer Connected, Underground Utilities
- Water Source: Public
Property and Assessments
- Home Warranty: Yes
- Property Condition: Resale
Green Features
- Green Energy Efficient: Thermostat
Lot Information
- Above Grade Finished Area: 2939
- Lot Features: Private
Multi Family
- Number of Units To Be Built: Square Feet
Rental
Rent Information
- Land Lease: Yes
Public Records for 340 Aster Ridge Trail
Tax Record
- 23$5,391.49 ($449.29 / month)
Home Facts
- Beds4
- Baths2
- Total Finished SqFt2,939 SqFt
- Above Grade Finished2,939 SqFt
- StoriesTwo
- Lot Size0.0000 Acres
- StyleSingle Family Residence
- Year Built2002
- APN060914052
- CountyFayette
- Fireplaces1



