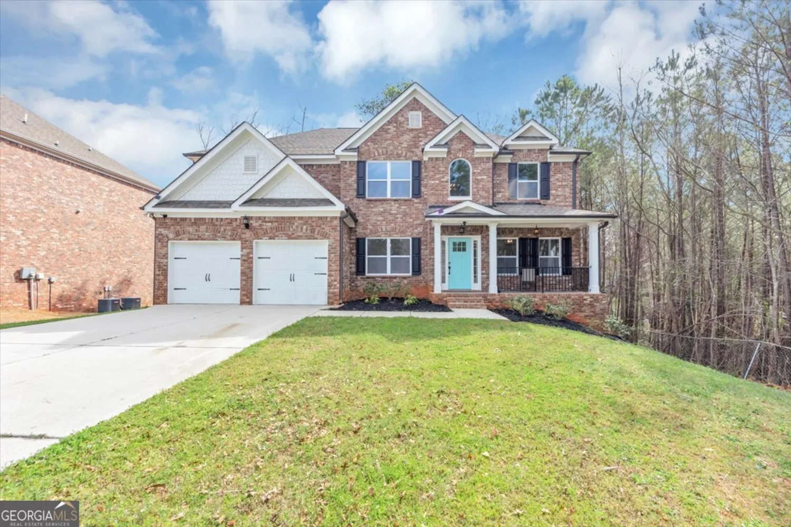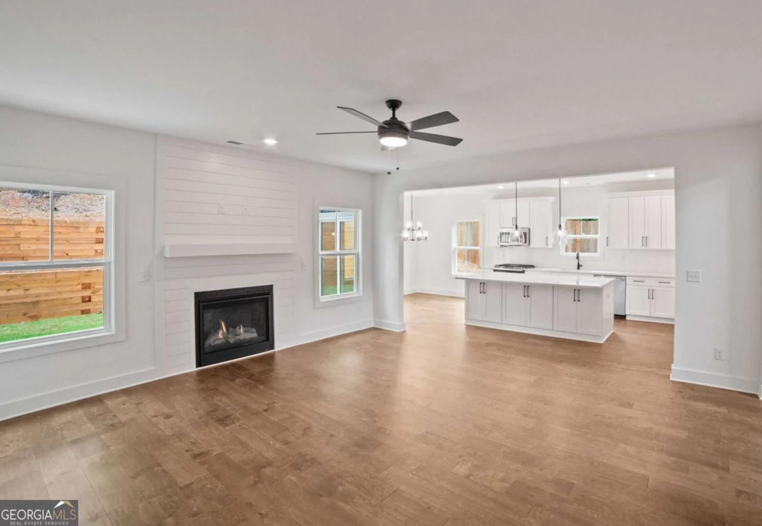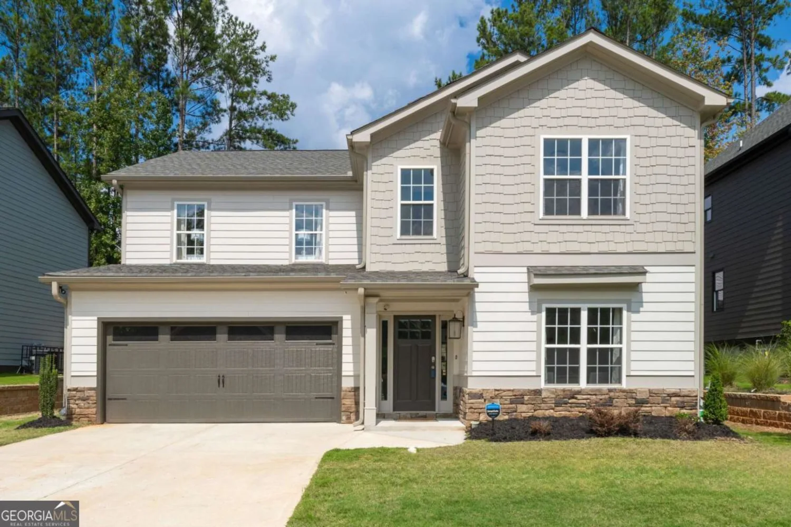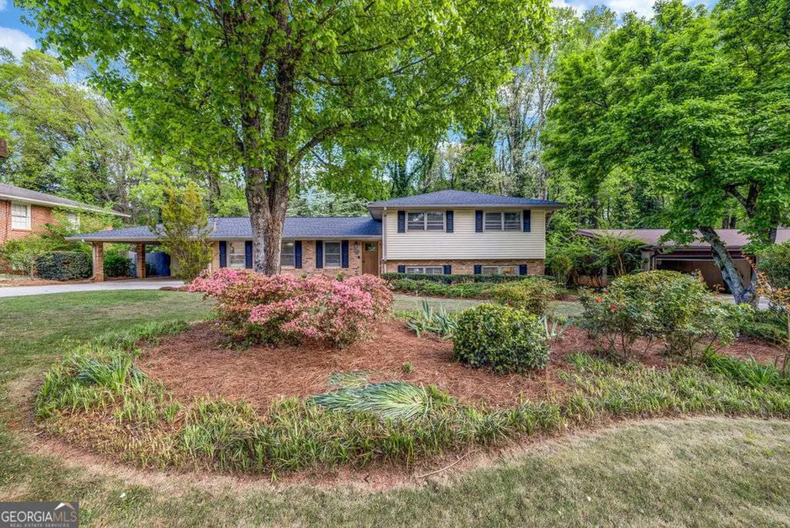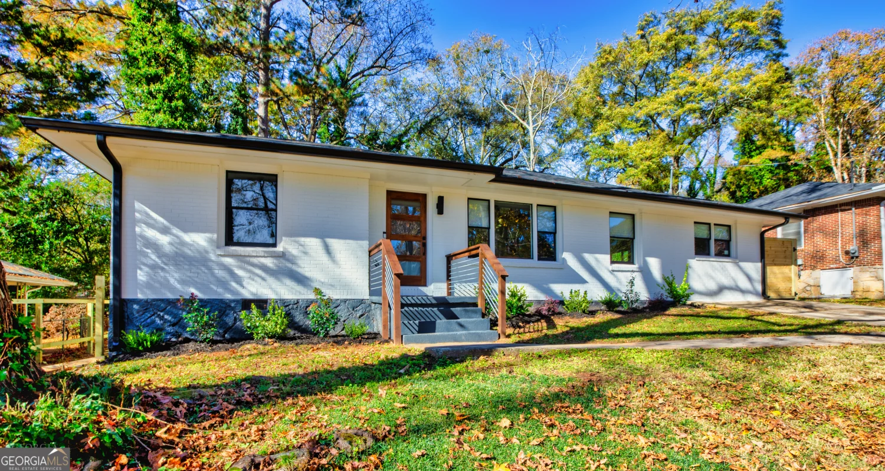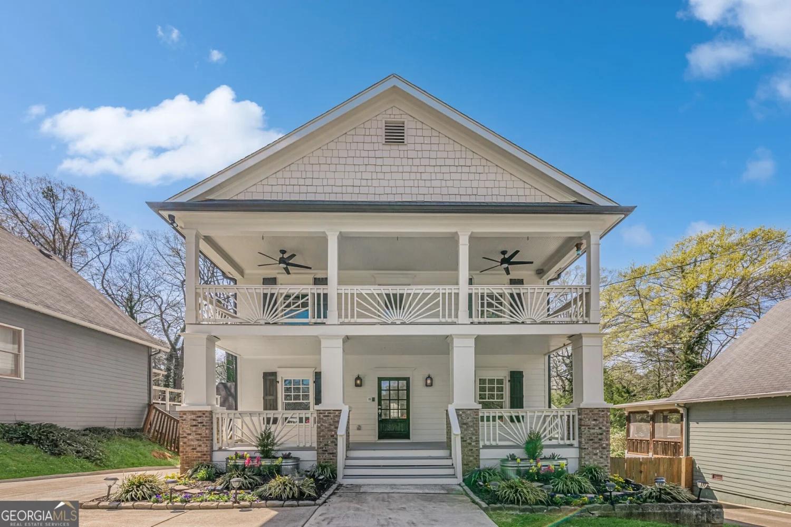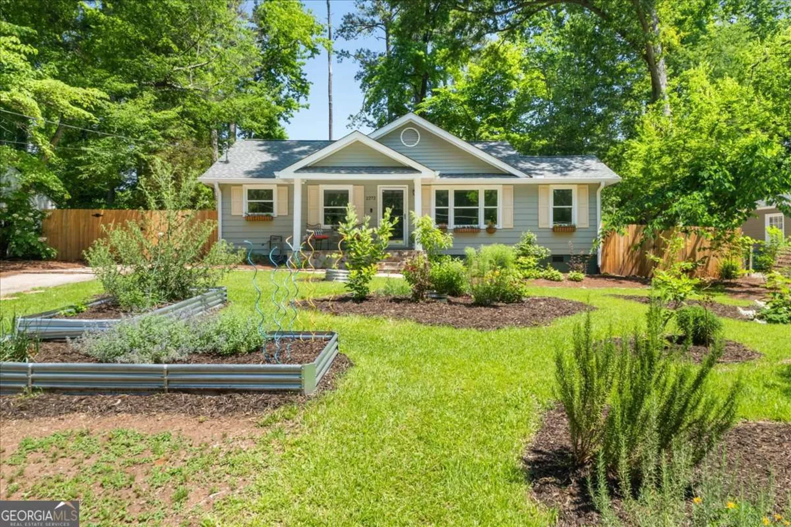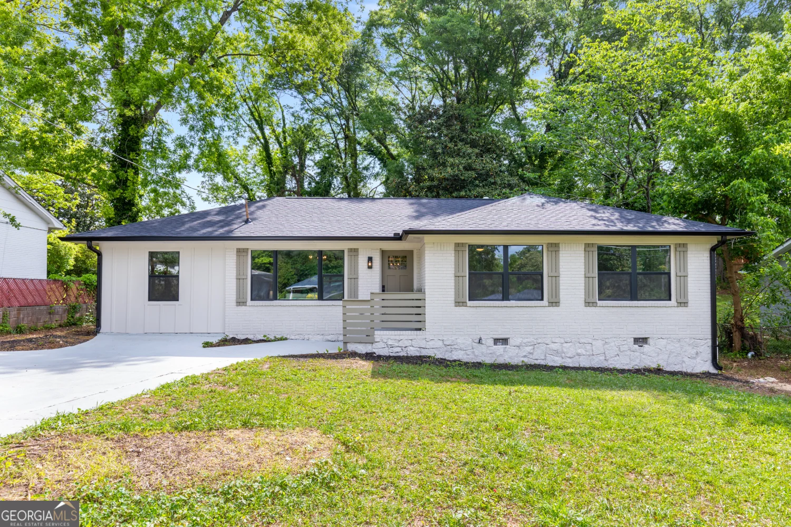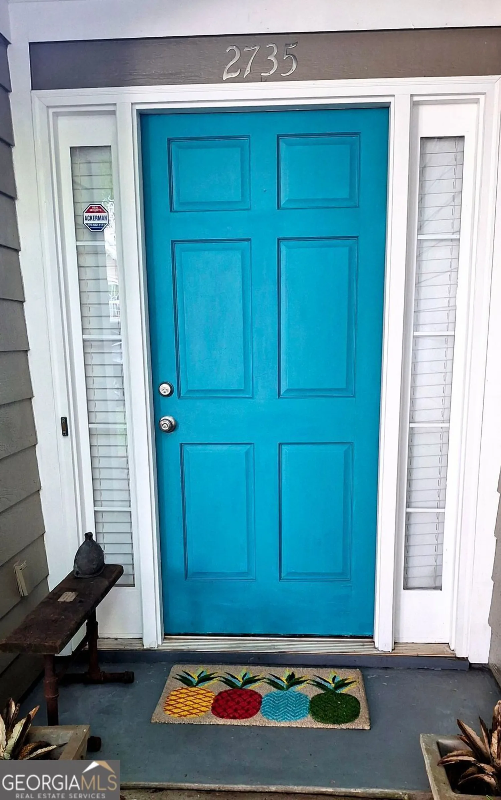2342 eastway roadDecatur, GA 30033
2342 eastway roadDecatur, GA 30033
Description
Step inside this beautifully renovated brick home where timeless charm meets thoughtful updates. Carefully preserved original detailsCo solid wood doors and refinished hardwood floorsCogive the home its soul, while thoughtful renovations make it completely move-in ready. A full primary suite offers a true retreat, complete with spacious accommodations and its own additional living spaceCoideal for a private sitting area, nursery, or home office. The layout offers flexibility for todayCOs lifestyles, with updated bathrooms and generous common areas. The open kitchen features soft-close cabinetry with slide-out shelving, quartz countertops, and stainless steel appliances. A nod to the past, the original vintage kitchen sink has been stylishly repurposed in the laundry room. A bright sunroom framed by jalousie windows and a fabulous screened patio and porch offer inviting spaces to relax and entertain outdoors. Perfectly located ITP near parks, trails, restaurants, shopping, and MARTA, with quick access to Emory, the CDC, VA, and major highways. Zoned for top-rated Fernbank Elementary, this home offers a rare blend of vintage style, modern ease, and unbeatable convenience.
Property Details for 2342 EASTWAY Road
- Subdivision ComplexNorth Decatur Heights
- Architectural StyleBrick 4 Side, Ranch
- Num Of Parking Spaces2
- Parking FeaturesAttached, Garage
- Property AttachedYes
LISTING UPDATED:
- StatusActive Under Contract
- MLS #10518957
- Days on Site14
- Taxes$7,573 / year
- MLS TypeResidential
- Year Built1950
- Lot Size0.20 Acres
- CountryDeKalb
LISTING UPDATED:
- StatusActive Under Contract
- MLS #10518957
- Days on Site14
- Taxes$7,573 / year
- MLS TypeResidential
- Year Built1950
- Lot Size0.20 Acres
- CountryDeKalb
Building Information for 2342 EASTWAY Road
- StoriesOne
- Year Built1950
- Lot Size0.2000 Acres
Payment Calculator
Term
Interest
Home Price
Down Payment
The Payment Calculator is for illustrative purposes only. Read More
Property Information for 2342 EASTWAY Road
Summary
Location and General Information
- Community Features: Park, Playground, Near Public Transport, Walk To Schools, Near Shopping
- Directions: GPS
- Coordinates: 33.795728,-84.293548
School Information
- Elementary School: Fernbank
- Middle School: Druid Hills
- High School: Druid Hills
Taxes and HOA Information
- Parcel Number: 18 050 03 014
- Tax Year: 2024
- Association Fee Includes: None
- Tax Lot: 12
Virtual Tour
Parking
- Open Parking: No
Interior and Exterior Features
Interior Features
- Cooling: Ceiling Fan(s), Central Air
- Heating: Central, Forced Air, Natural Gas
- Appliances: Dishwasher, Disposal, Electric Water Heater, Microwave
- Basement: Crawl Space, Exterior Entry
- Fireplace Features: Gas Log, Living Room
- Flooring: Hardwood, Tile
- Interior Features: Master On Main Level, Wet Bar
- Levels/Stories: One
- Window Features: Double Pane Windows
- Kitchen Features: Breakfast Bar, Kitchen Island, Walk-in Pantry
- Foundation: Block, Pillar/Post/Pier
- Main Bedrooms: 3
- Bathrooms Total Integer: 2
- Main Full Baths: 2
- Bathrooms Total Decimal: 2
Exterior Features
- Construction Materials: Block, Concrete
- Fencing: Fenced
- Patio And Porch Features: Patio
- Roof Type: Composition
- Security Features: Carbon Monoxide Detector(s), Smoke Detector(s)
- Laundry Features: Other
- Pool Private: No
Property
Utilities
- Sewer: Public Sewer
- Utilities: Cable Available, Electricity Available, High Speed Internet, Natural Gas Available, Sewer Available
- Water Source: Public
- Electric: 220 Volts
Property and Assessments
- Home Warranty: Yes
- Property Condition: Resale
Green Features
Lot Information
- Common Walls: No Common Walls
- Lot Features: Level, Private
Multi Family
- Number of Units To Be Built: Square Feet
Rental
Rent Information
- Land Lease: Yes
Public Records for 2342 EASTWAY Road
Tax Record
- 2024$7,573.00 ($631.08 / month)
Home Facts
- Beds4
- Baths2
- StoriesOne
- Lot Size0.2000 Acres
- StyleSingle Family Residence
- Year Built1950
- APN18 050 03 014
- CountyDeKalb
- Fireplaces1


