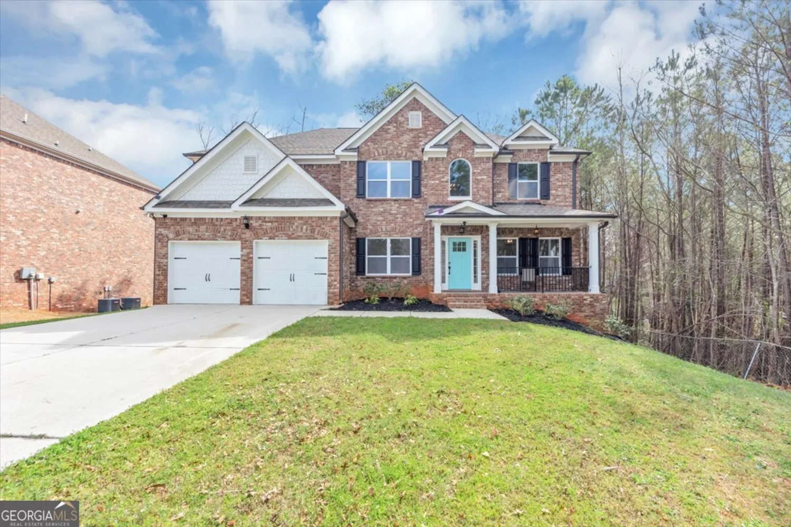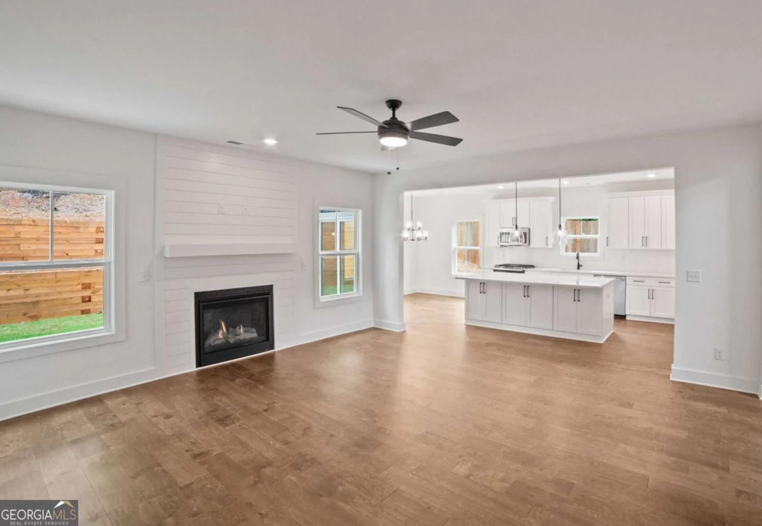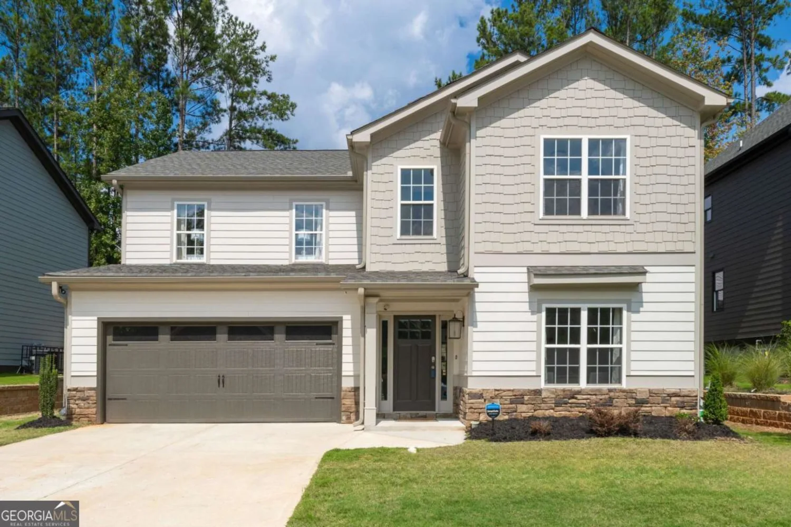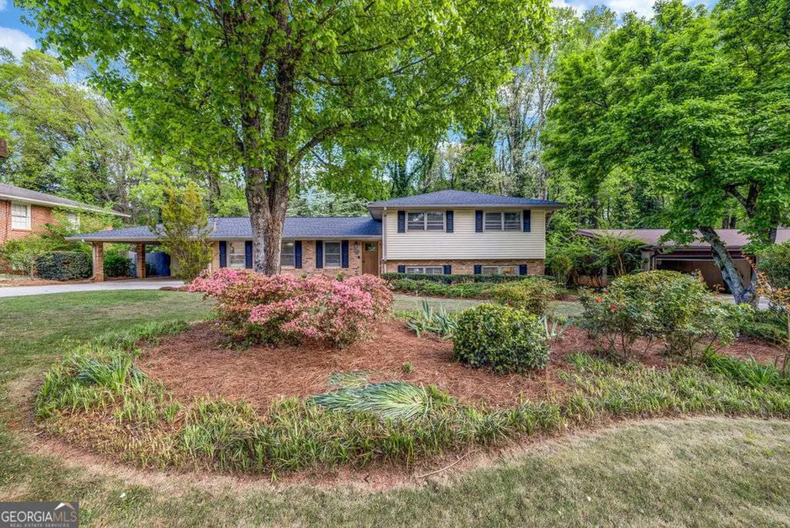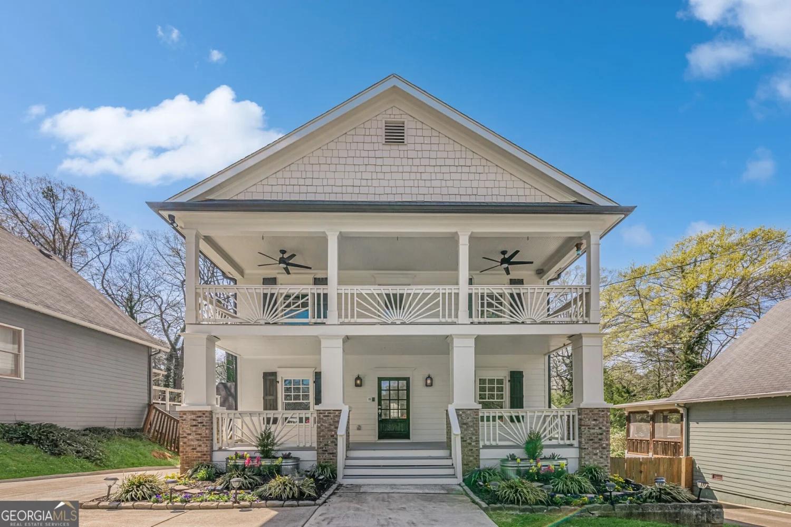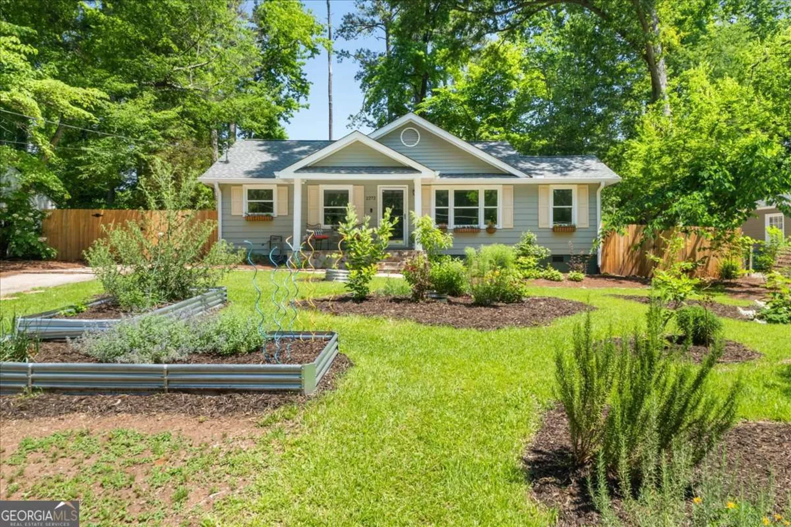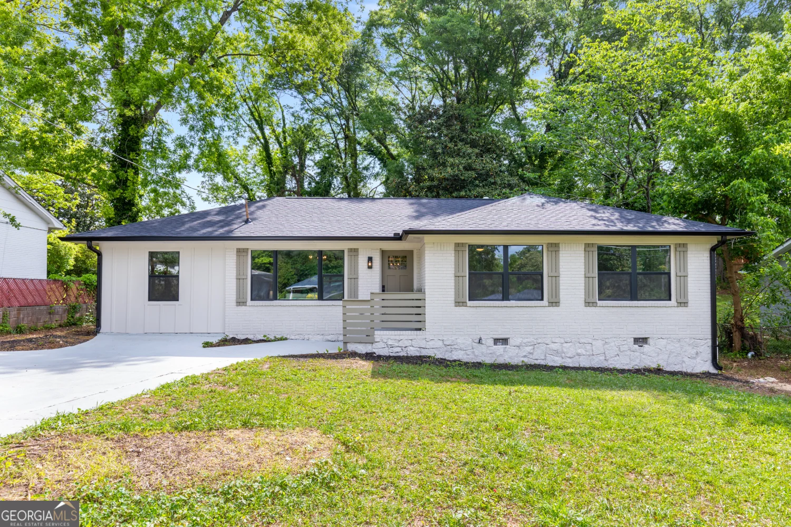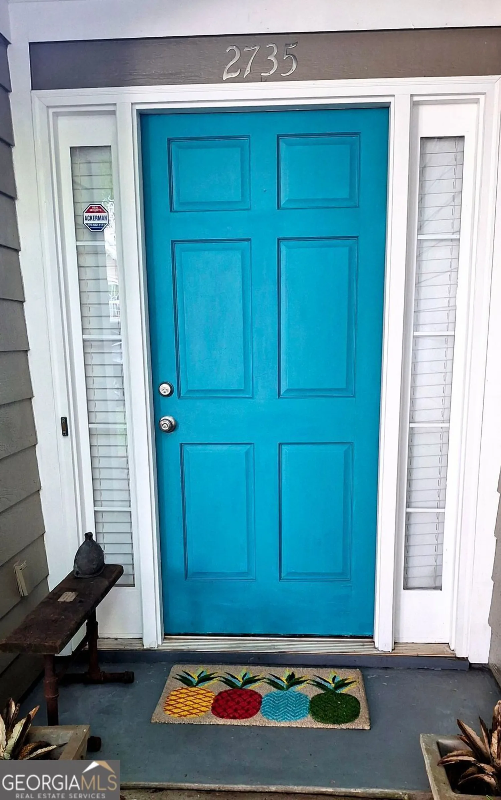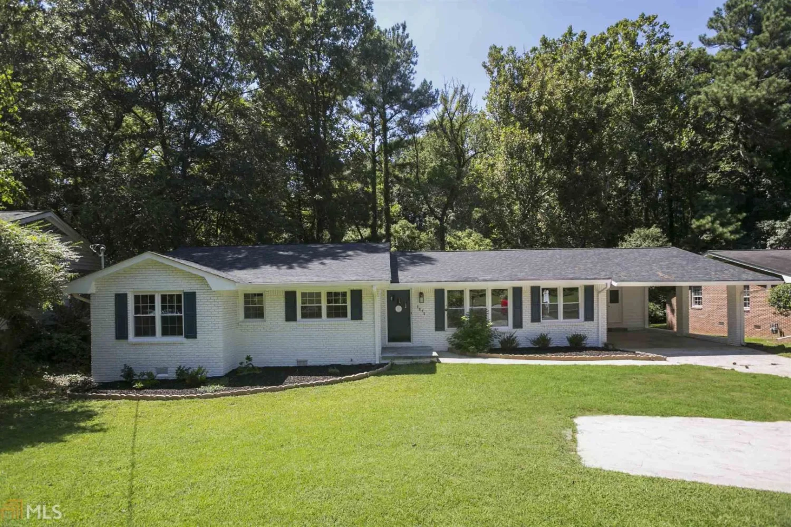1189 hampton park roadDecatur, GA 30033
1189 hampton park roadDecatur, GA 30033
Description
MOVE IN READY! Very sought after Treyburn plan ready for August move in! This 3 bedroom and 3.5 bath with an open main living floorplan has beautiful designer finishes. Owner's suite includes a very spacious lounge area, covered porch with private views, soaker tub and large walk-in closet. You will also get a washer, dryer, and fridge included! Parkside at Mason Mill is perfect for those looking for a true community feel. Nestled right next to Mason Mill Park, you will be surrounded by lush tree lines and have easy access to Emory, CDC and the Children Hospital. The lifestyle is outstanding and the amenities are second to none including a junior Olympic size pool, fitness center, fully furnished clubhouse w/ games, a business center and direct access to walking trails.
Property Details for 1189 Hampton Park Road
- Subdivision ComplexParkside At Mason Mill
- Architectural StyleBrick Front, Traditional
- Num Of Parking Spaces2
- Parking FeaturesAttached, Garage Door Opener, Garage
- Property AttachedNo
LISTING UPDATED:
- StatusClosed
- MLS #8623923
- Days on Site208
- HOA Fees$4,620 / month
- MLS TypeResidential
- Year Built2019
- CountryDeKalb
LISTING UPDATED:
- StatusClosed
- MLS #8623923
- Days on Site208
- HOA Fees$4,620 / month
- MLS TypeResidential
- Year Built2019
- CountryDeKalb
Building Information for 1189 Hampton Park Road
- StoriesTwo
- Year Built2019
- Lot Size0.0000 Acres
Payment Calculator
Term
Interest
Home Price
Down Payment
The Payment Calculator is for illustrative purposes only. Read More
Property Information for 1189 Hampton Park Road
Summary
Location and General Information
- Community Features: Clubhouse, Park, Pool, Sidewalks, Street Lights, Near Public Transport, Near Shopping
- Directions: 1057 N Jamestown Rd Decatur GA 30033 will work for GPS.
- Coordinates: 33.809999,-84.303284
School Information
- Elementary School: Briar Vista
- Middle School: Druid Hills
- High School: Druid Hills
Taxes and HOA Information
- Parcel Number: 18 103 06 101
- Tax Year: 2019
- Association Fee Includes: None
- Tax Lot: 293
Virtual Tour
Parking
- Open Parking: No
Interior and Exterior Features
Interior Features
- Cooling: Electric, Central Air, Zoned, Dual
- Heating: Electric, Heat Pump
- Appliances: Dishwasher, Microwave
- Basement: None
- Fireplace Features: Family Room, Gas Starter
- Interior Features: Tray Ceiling(s), Walk-In Closet(s)
- Levels/Stories: Two
- Kitchen Features: Kitchen Island, Walk-in Pantry
- Foundation: Slab
- Total Half Baths: 1
- Bathrooms Total Integer: 4
- Bathrooms Total Decimal: 3
Exterior Features
- Patio And Porch Features: Deck, Patio
- Roof Type: Composition
- Security Features: Smoke Detector(s)
- Laundry Features: Upper Level
- Pool Private: No
- Other Structures: Barn(s)
Property
Utilities
- Sewer: Public Sewer
- Water Source: Public
Property and Assessments
- Home Warranty: Yes
- Property Condition: New Construction
Green Features
Lot Information
- Above Grade Finished Area: 2521
- Lot Features: Level
Multi Family
- Number of Units To Be Built: Square Feet
Rental
Rent Information
- Land Lease: Yes
Public Records for 1189 Hampton Park Road
Tax Record
- 2019$0.00 ($0.00 / month)
Home Facts
- Beds3
- Baths3
- Total Finished SqFt2,521 SqFt
- Above Grade Finished2,521 SqFt
- StoriesTwo
- Lot Size0.0000 Acres
- StyleSingle Family Residence
- Year Built2019
- APN18 103 06 101
- CountyDeKalb
- Fireplaces1


