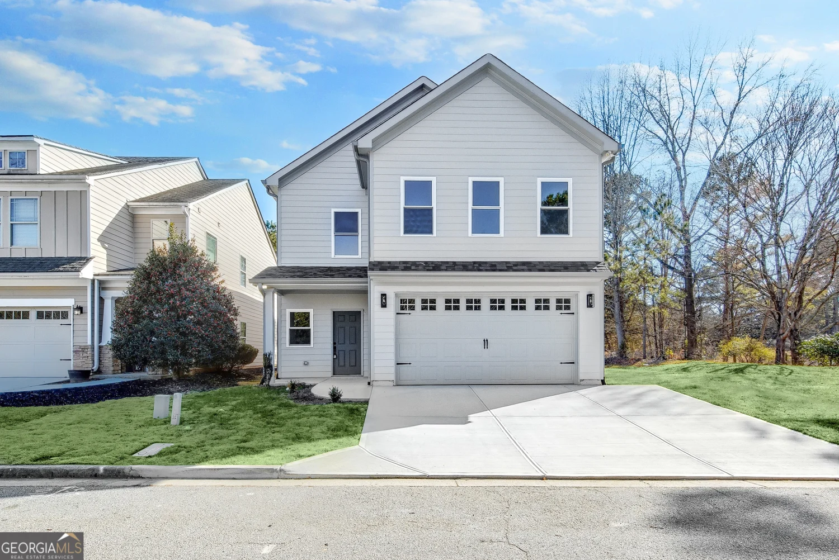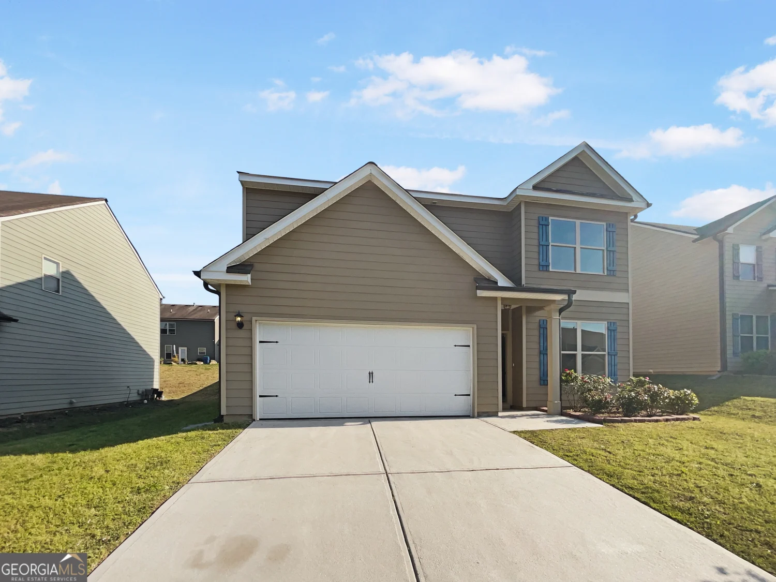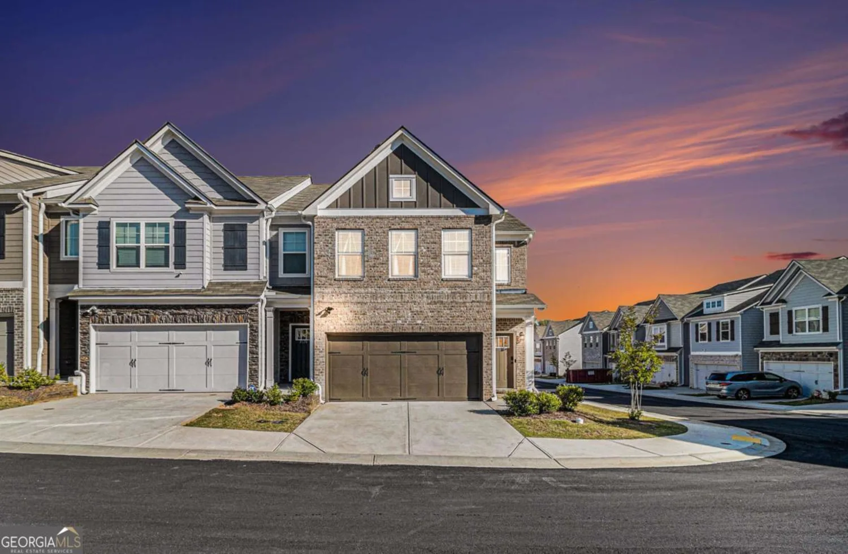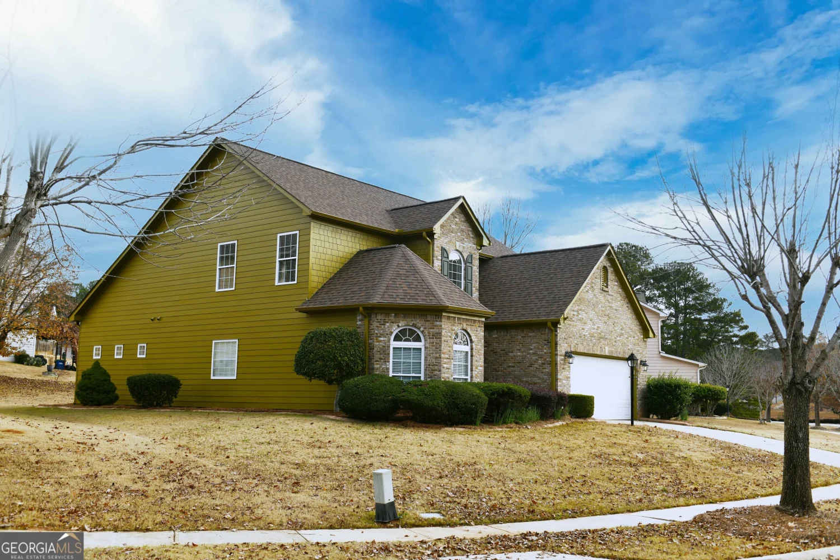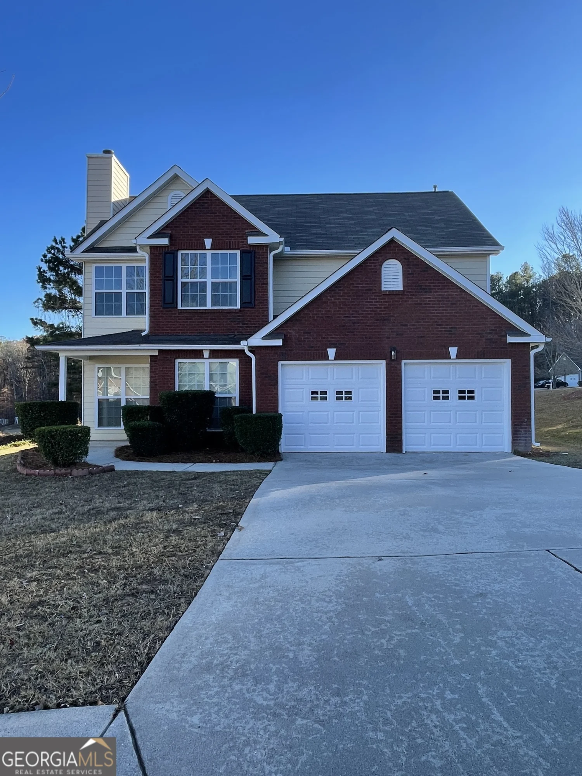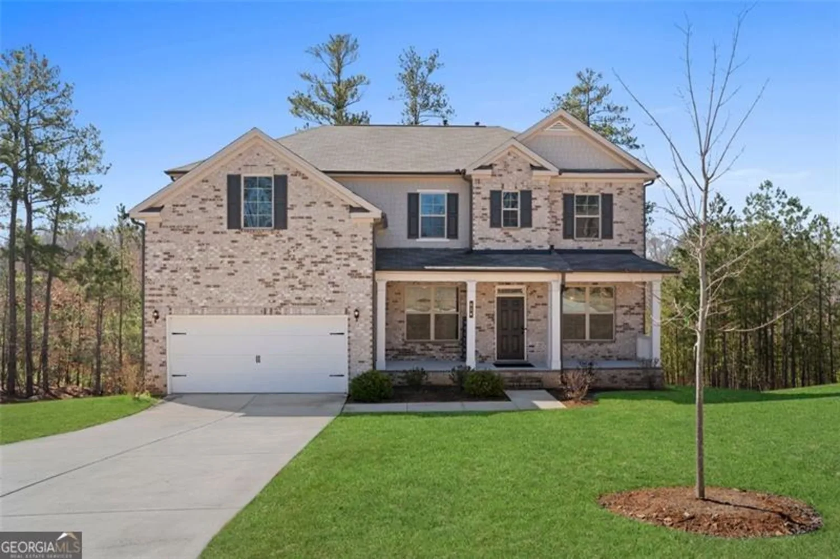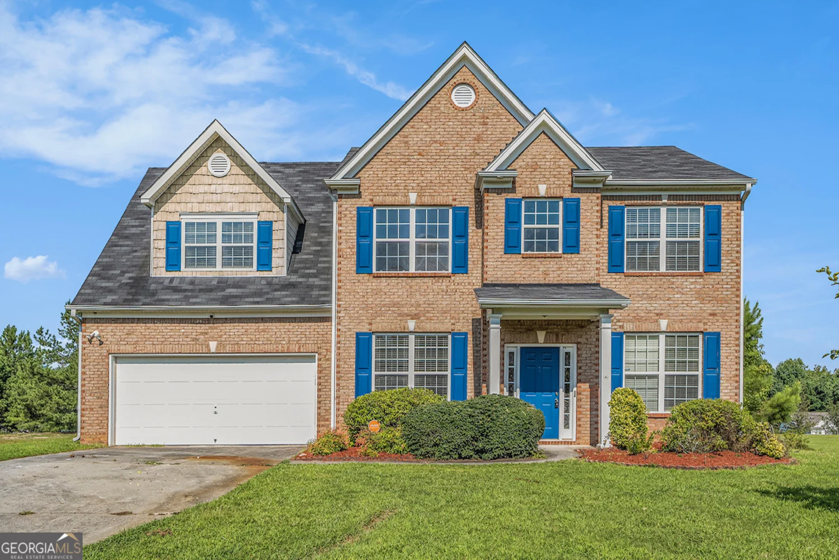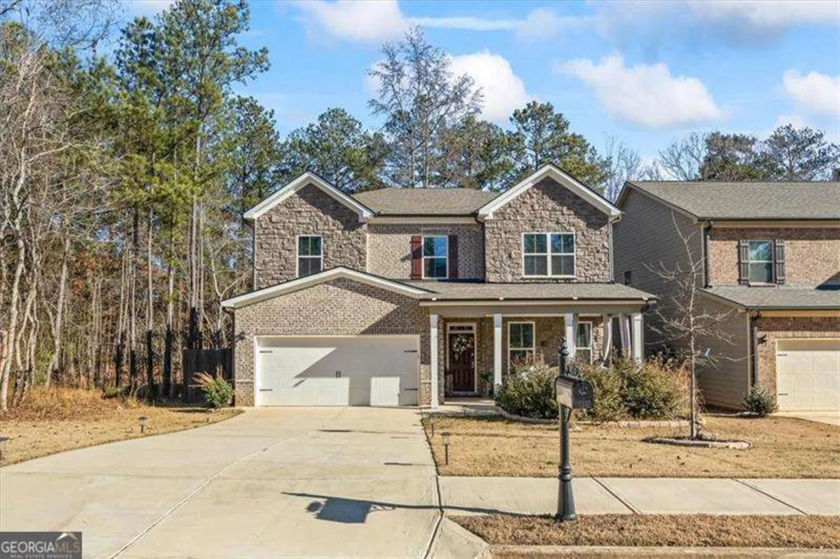7586 jennadee driveFairburn, GA 30213
7586 jennadee driveFairburn, GA 30213
Description
LOAN ASSUMPTION @ 5.5% is available...please inquire with listing agent about details! Charming Hanover Floorplan in Sought-After Oakhurst Glen | DR Horton Resale Welcome to this nearly-new 4-bedroom, 2.5-bathroom home located in the beautiful Oakhurst Glen Subdivision. Built less than two years ago by DR Horton, this Hanover floorplan blends modern convenience with thoughtful design, offering ample space for comfortable living and effortless entertaining. Property Highlights: Bedrooms |2.5 Bathrooms |2-Car Garage Inviting Front Porch, a perfect spot for morning coffee Extended Foyer ideal for a narrow hall table or decor accents Dedicated Home Office with elegant French doors Separate Flex Room ? perfect for a playroom, study, or sitting area Convenient Powder Room on the main level Open-Concept Living at Its Best: At the rear of the home, you'll find a seamless blend of living spaces: Oversized Family Room with space for all your furnishings Dining Area ideal for gatherings and holiday meals Gourmet Kitchen featuring: Granite countertops, Stainless steel appliances including a gas range, expansive corner pantry, access to the rear deck, perfect for grilling and outdoor entertainment. Upper-Level Retreat: Spacious Open Loft, versatile space for a media room, library, or playroom Primary Suite with: Large bedroom, Spa-inspired en-suite bath: double vanity, separate tub & shower, generous walk-in closet Three additional bedrooms and a shared full bathroom with dual sinks aLaundry Room conveniently located upstairs Unfinished Basement Potential: Full terrace-level basement, stubbed for a bathroom Private entrance leading to a level backyard ideal for customization or future expansion This home offers the space, flexibility, and modern finishes today's buyers are looking for, all within the vibrant and growing Oakhurst Glen community. Schedule your private tour today
Property Details for 7586 Jennadee Drive
- Subdivision ComplexOakhurst Glen
- Architectural StyleTraditional
- Num Of Parking Spaces4
- Parking FeaturesAttached, Garage, Garage Door Opener, Kitchen Level, Off Street
- Property AttachedYes
LISTING UPDATED:
- StatusActive
- MLS #10494220
- Days on Site28
- Taxes$5,689 / year
- HOA Fees$650 / month
- MLS TypeResidential
- Year Built2023
- Lot Size0.16 Acres
- CountryFulton
LISTING UPDATED:
- StatusActive
- MLS #10494220
- Days on Site28
- Taxes$5,689 / year
- HOA Fees$650 / month
- MLS TypeResidential
- Year Built2023
- Lot Size0.16 Acres
- CountryFulton
Building Information for 7586 Jennadee Drive
- StoriesThree Or More
- Year Built2023
- Lot Size0.1580 Acres
Payment Calculator
Term
Interest
Home Price
Down Payment
The Payment Calculator is for illustrative purposes only. Read More
Property Information for 7586 Jennadee Drive
Summary
Location and General Information
- Community Features: Clubhouse, Playground, Pool, Sidewalks, Street Lights, Tennis Court(s), Walk To Schools, Near Shopping
- Directions: I-285 South and continue for approximately 12 miles. Take exit 62 for South Fulton Parkway toward Domestic. Keep left at the fork to continue toward South Fulton Parkway, following signs for South Fulton Parkway. Merge onto South Fulton Parkway and continue for about 3.5 miles. Turn right onto Campbellton-Fairburn Road (also known as GA-92 North). Continue on Campbellton-Fairburn Road for approximately 1 mile. Turn left onto Jennadee Drive. Proceed to 7586 Jennadee Drive, which will be on your right.
- View: City
- Coordinates: 33.642623,-84.62408
School Information
- Elementary School: Renaissance
- Middle School: Renaissance
- High School: Langston Hughes
Taxes and HOA Information
- Parcel Number: 09F430001682354
- Tax Year: 2024
- Association Fee Includes: Management Fee, Private Roads, Swimming, Tennis
- Tax Lot: 272
Virtual Tour
Parking
- Open Parking: No
Interior and Exterior Features
Interior Features
- Cooling: Ceiling Fan(s), Central Air, Electric, Zoned
- Heating: Central, Natural Gas, Zoned
- Appliances: Dishwasher, Disposal, Double Oven, Gas Water Heater, Ice Maker, Microwave
- Basement: Bath/Stubbed, Daylight, Exterior Entry, Full, Interior Entry, Unfinished
- Fireplace Features: Family Room, Gas Starter
- Flooring: Carpet, Hardwood
- Interior Features: Double Vanity, High Ceilings, Tile Bath, Tray Ceiling(s), Walk-In Closet(s)
- Levels/Stories: Three Or More
- Window Features: Storm Window(s)
- Kitchen Features: Breakfast Bar, Kitchen Island, Walk-in Pantry
- Total Half Baths: 1
- Bathrooms Total Integer: 3
- Bathrooms Total Decimal: 2
Exterior Features
- Construction Materials: Brick
- Patio And Porch Features: Deck
- Roof Type: Composition
- Security Features: Security System
- Laundry Features: Upper Level
- Pool Private: No
Property
Utilities
- Sewer: Public Sewer
- Utilities: Cable Available, Electricity Available, Natural Gas Available, Phone Available, Sewer Available, Underground Utilities, Water Available
- Water Source: Public
Property and Assessments
- Home Warranty: Yes
- Property Condition: Resale
Green Features
Lot Information
- Above Grade Finished Area: 2997
- Common Walls: No Common Walls
- Lot Features: Level
Multi Family
- Number of Units To Be Built: Square Feet
Rental
Rent Information
- Land Lease: Yes
Public Records for 7586 Jennadee Drive
Tax Record
- 2024$5,689.00 ($474.08 / month)
Home Facts
- Beds4
- Baths2
- Total Finished SqFt5,994 SqFt
- Above Grade Finished2,997 SqFt
- Below Grade Finished2,997 SqFt
- StoriesThree Or More
- Lot Size0.1580 Acres
- StyleSingle Family Residence
- Year Built2023
- APN09F430001682354
- CountyFulton
- Fireplaces1





